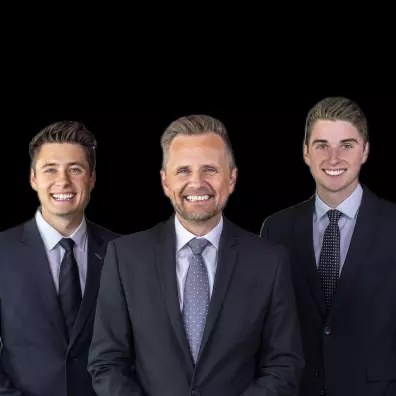For more information regarding the value of a property, please contact us for a free consultation.
6633 KITCHENER ST Burnaby, BC V5B 2J7
Want to know what your home might be worth? Contact us for a FREE valuation!

Our team is ready to help you sell your home for the highest possible price ASAP
Key Details
Sold Price $2,355,000
Property Type Single Family Home
Sub Type House/Single Family
Listing Status Sold
Purchase Type For Sale
Square Footage 5,340 sqft
Price per Sqft $441
Subdivision Sperling-Duthie
MLS Listing ID R2720255
Sold Date 11/22/22
Style 2 Storey w/Bsmt.
Bedrooms 6
Full Baths 6
Abv Grd Liv Area 1,738
Total Fin. Sqft 4358
Year Built 1996
Annual Tax Amount $8,275
Tax Year 2022
Lot Size 8,052 Sqft
Acres 0.18
Property Description
Classic Italian Style Home built in finest craftmanship and superior quality. 6 bedrooms and 6 baths with ingenious layout design for the great of functions and comforts. South facing entrance with 20'' vaulted ceiling brings plenty natual light. Wide open living, cooking and dining area. Renovations including hardwood flooring, new kitchen appliances, new furnace, hot water tank and power washed roof. Three balconies on the upper bedrooms overlooking northshore mountains and southside city skyline. Fully finished basement with separate entrance. Wetbar and sauna room elevate home enjoyments. Triple garage and extra parking for potential RV. Closed to Aubrey elementary, Burnaby North secondary School, SFU and Brentwood mall.
Location
Province BC
Community Sperling-Duthie
Area Burnaby North
Zoning R4
Rooms
Other Rooms Laundry
Basement Fully Finished
Kitchen 1
Separate Den/Office N
Interior
Interior Features ClthWsh/Dryr/Frdg/Stve/DW, Drapes/Window Coverings, Garage Door Opener, Microwave, Oven - Built In, Security System, Smoke Alarm, Sprinkler - Fire, Vacuum - Built In, Vaulted Ceiling
Heating Natural Gas
Fireplaces Number 4
Fireplaces Type Natural Gas
Heat Source Natural Gas
Exterior
Exterior Feature Balcny(s) Patio(s) Dck(s)
Garage Add. Parking Avail., DetachedGrge/Carport, Garage; Triple
Garage Spaces 3.0
Amenities Available Sauna/Steam Room
View Y/N Yes
View CITY & MOUNTAIN
Roof Type Tile - Concrete
Lot Frontage 66.0
Lot Depth 122.0
Total Parking Spaces 5
Building
Story 3
Sewer City/Municipal
Water City/Municipal
Structure Type Brick,Frame - Wood
Others
Tax ID 004-369-734
Ownership Freehold NonStrata
Energy Description Natural Gas
Read Less

Bought with Non Member / No Agency
GET MORE INFORMATION




