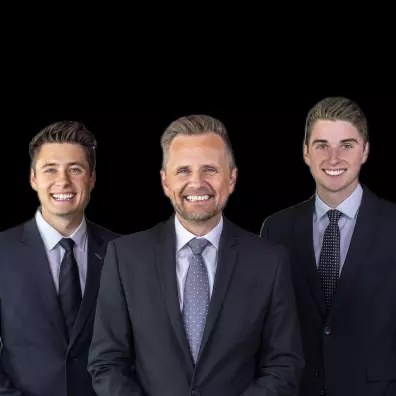For more information regarding the value of a property, please contact us for a free consultation.
5734 EGLINTON ST Burnaby, BC V5G 2B6
Want to know what your home might be worth? Contact us for a FREE valuation!

Our team is ready to help you sell your home for the highest possible price ASAP
Key Details
Sold Price $1,725,000
Property Type Single Family Home
Sub Type House/Single Family
Listing Status Sold
Purchase Type For Sale
Square Footage 2,833 sqft
Price per Sqft $608
Subdivision Deer Lake Place
MLS Listing ID R2745583
Sold Date 01/23/23
Style 2 Storey w/Bsmt.
Bedrooms 3
Full Baths 3
Half Baths 1
Abv Grd Liv Area 1,137
Total Fin. Sqft 2833
Year Built 1972
Annual Tax Amount $5,427
Tax Year 2022
Lot Size 7,250 Sqft
Acres 0.17
Property Description
Beautiful view lot in highly desirable Deer Lake Place on a private cul-de-sac. Build/renovate/invest/move-in. 3 bedroom/4 bathroom 2833 sqft home on 7250sqft of land-steps to all level of schools-close to Shopping (Metrotown/Brentwood), Deer Lake, Burnaby Village Museum & much more. Backyard features a South facing view from a large private sundeck & overlooks your in-ground pool-Comes with a 4 car garage, with room for 4 more in the driveway. The upper level contains 3 bedrooms including a 5pc ensuite in the primary room, main level features the laundry room off the kitchen, with large doors leading to your sundeck & the basement is great for entertaining with a large recreation room, wet bar, & direct access to the pool.
Location
Province BC
Community Deer Lake Place
Area Burnaby South
Zoning R2
Rooms
Other Rooms Storage
Basement Fully Finished
Kitchen 1
Separate Den/Office N
Interior
Interior Features ClthWsh/Dryr/Frdg/Stve/DW, Disposal - Waste, Drapes/Window Coverings, Garage Door Opener, Pantry, Security System, Smoke Alarm, Storage Shed, Swimming Pool Equip., Wet Bar
Heating Forced Air, Natural Gas
Fireplaces Number 2
Fireplaces Type Wood
Heat Source Forced Air, Natural Gas
Exterior
Exterior Feature Fenced Yard, Sundeck(s)
Garage Add. Parking Avail., Grge/Double Tandem, Open
Garage Spaces 4.0
Amenities Available Garden, Pool; Outdoor, Sauna/Steam Room
View Y/N Yes
View SOUTH DEER LAKE PARK
Roof Type Asphalt
Lot Frontage 58.0
Lot Depth 125.0
Total Parking Spaces 8
Building
Story 3
Sewer City/Municipal
Water City/Municipal
Structure Type Frame - Wood
Others
Tax ID 003-317-498
Ownership Freehold NonStrata
Energy Description Forced Air,Natural Gas
Read Less

Bought with Nu Stream Realty Inc.
GET MORE INFORMATION




