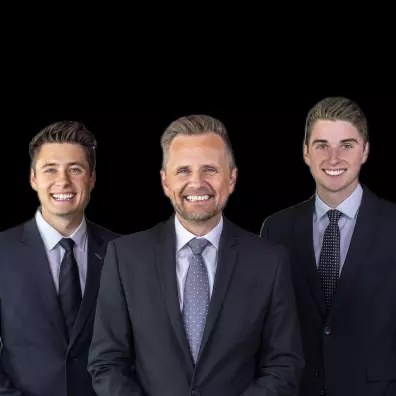For more information regarding the value of a property, please contact us for a free consultation.
4288 CYPRESS ST Vancouver, BC V6J 3P8
Want to know what your home might be worth? Contact us for a FREE valuation!

Our team is ready to help you sell your home for the highest possible price ASAP
Key Details
Sold Price $9,800,000
Property Type Single Family Home
Sub Type House/Single Family
Listing Status Sold
Purchase Type For Sale
Square Footage 6,426 sqft
Price per Sqft $1,525
Subdivision Shaughnessy
MLS Listing ID R2771333
Sold Date 05/10/23
Style 2 Storey w/Bsmt.
Bedrooms 5
Full Baths 6
Half Baths 1
Abv Grd Liv Area 2,057
Total Fin. Sqft 6426
Year Built 2014
Annual Tax Amount $49,309
Tax Year 2022
Lot Size 10,320 Sqft
Acres 0.24
Property Description
DEFINITELY WORLD CLASS MANSION! MAGNIFICENT CUSTOM BUILT QUALITY HOME IN MOST PRESTIGIOUS SHAUGHNESSY LOCATION.ALMOST 6,500sq.ft. HOME,designed by well know Architect & Interior designer.Sits on high side of BEAUTIFUL LANDSCAPED LOT 86 x 120(10,320sq.ft) w/VIEW OF MOUNTAINS. This beautiful home offers supreme finishing & QUALITY WORKMANSHIP. Grand foyer 11"ft ceilings open on to living/dining,5 bdrms & den,6.5 baths.Huge Gourmet kit w/high-end cabinetry & appliances.Large ctr island w/granite counter top,HOME THEATRE,GORGEOUS INDOOR SWIMMING POOL,SWIRL POOL,SAUNA,STEAM BATH,WINE CELLAR,RADIANT FLR HEAT, A/C,HRV,HOME SMART SYS w/TV & CAMERA.LOVELY BACKYARD w/huge patio GOOD FOR ENTERTAINING & BBQ. Close to PW HIGH SCHOOL, SHAUGHNESSY ELEMENTARY,YORK HOUSE,ST.GEORGE''S, CROFTON,UBC.MUST SEE !
Location
Province BC
Community Shaughnessy
Area Vancouver West
Zoning RS-5
Rooms
Other Rooms Mud Room
Basement Full, Fully Finished
Kitchen 2
Separate Den/Office Y
Interior
Interior Features Air Conditioning, ClthWsh/Dryr/Frdg/Stve/DW, Drapes/Window Coverings, Garage Door Opener, Security System, Vacuum - Built In
Heating Hot Water, Natural Gas, Radiant
Fireplaces Number 2
Fireplaces Type Natural Gas
Heat Source Hot Water, Natural Gas, Radiant
Exterior
Exterior Feature Balcny(s) Patio(s) Dck(s), Fenced Yard
Garage Garage; Double
Garage Spaces 4.0
Amenities Available Pool; Indoor, Sauna/Steam Room
View Y/N Yes
View MOUNTAIN
Roof Type Fibreglass,Wood
Lot Frontage 86.0
Lot Depth 120.0
Total Parking Spaces 4
Building
Story 3
Sewer City/Municipal
Water City/Municipal
Structure Type Frame - Wood
Others
Tax ID 011-033-584
Ownership Freehold NonStrata
Energy Description Hot Water,Natural Gas,Radiant
Read Less

Bought with RE/MAX Crest Realty
GET MORE INFORMATION




