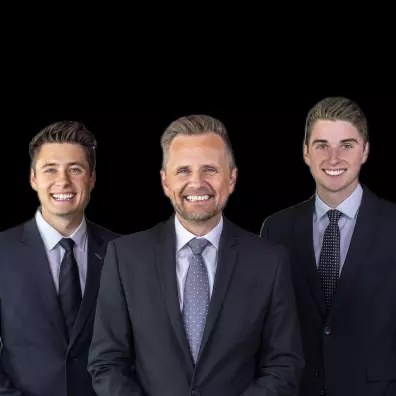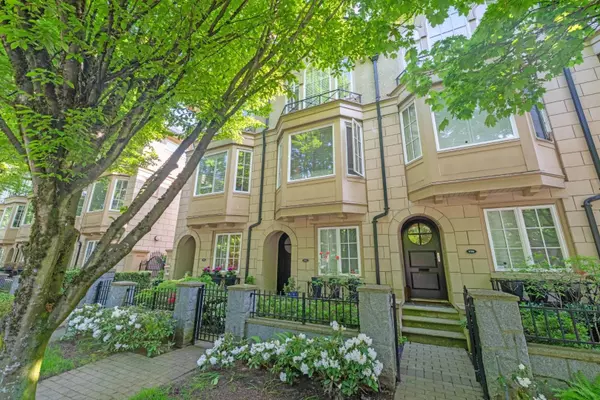For more information regarding the value of a property, please contact us for a free consultation.
922 W 13TH AVE Vancouver, BC V5Z 1P3
Want to know what your home might be worth? Contact us for a FREE valuation!

Our team is ready to help you sell your home for the highest possible price ASAP
Key Details
Sold Price $1,738,000
Property Type Townhouse
Sub Type Townhouse
Listing Status Sold
Purchase Type For Sale
Square Footage 1,512 sqft
Price per Sqft $1,149
Subdivision Fairview Vw
MLS Listing ID R2777942
Sold Date 05/23/23
Style 3 Storey w/Bsmt.
Bedrooms 3
Full Baths 2
Maintenance Fees $643
Abv Grd Liv Area 481
Total Fin. Sqft 1512
Year Built 2005
Annual Tax Amount $4,693
Tax Year 2022
Property Description
Welcome to The Brownstone - a rare and exquisite townhome development by Formwerks. Very bright North and South exposure unit with 3 bedrooms, 2 bathrooms, recreation room, and direct access to gated garage and parking stall. Open plan on main floor features spacious kitchen with top-of-the-line appliances, living area with fireplace, and dining area. Master bedroom on top floor featuring vaulted ceiling, master en-suite, walk-in closet, and balcony. 2 additional bedrooms and full bathroom on ground floor. Finished basement features recreation room, laundry, storage, and private garage. Central location walking distance to VGH, City Square Shopping Centre, City Hall, and future Oak-VGH subway station. School catchment: Emily Carr Elementary and Eric Hamber Secondary.
Location
Province BC
Community Fairview Vw
Area Vancouver West
Building/Complex Name Brownstone
Zoning RM-4
Rooms
Other Rooms Recreation Room
Basement None
Kitchen 1
Separate Den/Office N
Interior
Interior Features ClthWsh/Dryr/Frdg/Stve/DW, Drapes/Window Coverings, Security System
Heating Baseboard, Electric
Fireplaces Number 1
Fireplaces Type Electric
Heat Source Baseboard, Electric
Exterior
Exterior Feature Balcony(s), Fenced Yard, Patio(s)
Garage Garage Underbuilding, Garage; Single
Garage Spaces 2.0
Amenities Available Garden, In Suite Laundry
View Y/N Yes
View TREE-LINED COURTYARD
Roof Type Asphalt
Total Parking Spaces 2
Building
Faces North,South
Story 4
Sewer City/Municipal
Water City/Municipal
Locker No
Structure Type Frame - Wood
Others
Restrictions Pets Allowed w/Rest.,Rentals Allowed
Tax ID 026-077-779
Ownership Freehold Strata
Energy Description Baseboard,Electric
Pets Description 2
Read Less

Bought with Pacific Evergreen Realty Ltd.
GET MORE INFORMATION




