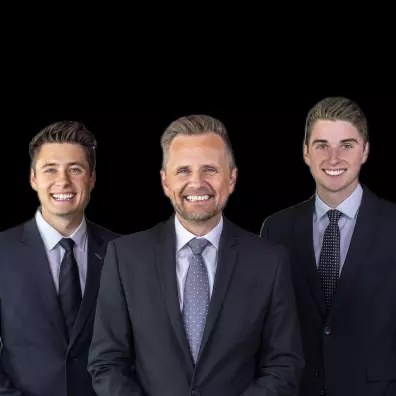For more information regarding the value of a property, please contact us for a free consultation.
7533 HASZARD ST Burnaby, BC V5E 4N6
Want to know what your home might be worth? Contact us for a FREE valuation!

Our team is ready to help you sell your home for the highest possible price ASAP
Key Details
Sold Price $4,310,000
Property Type Single Family Home
Sub Type House/Single Family
Listing Status Sold
Purchase Type For Sale
Square Footage 5,743 sqft
Price per Sqft $750
Subdivision Deer Lake
MLS Listing ID R2808775
Sold Date 08/25/23
Style 3 Storey
Bedrooms 5
Full Baths 5
Half Baths 2
Abv Grd Liv Area 2,243
Total Fin. Sqft 5743
Year Built 2003
Annual Tax Amount $11,989
Tax Year 2022
Lot Size 0.353 Acres
Acres 0.35
Property Description
COME HOME TO THIS ONE-OF-A-KIND Estate in a Private Enclave, steps to Deer Lake. This 5800 SF European style Mansion is situated on a stunning 15,500 SF Private lot. Boasting quality workmanship, refined finishing & premium materials. A grandeur unfolds in the 20 ft Foyer, adorned by a Spiral solid oak Staircase. The main floor offers over-height ceilings, gourmet kitchen w/top-tier Viking appliances and stunning cabinet and countertop details. The pool and exterior deck spaces offer unparalleled entertaining for all occasions. Upstairs, 3 large en-suited bedrooms and a brilliant master space overlooking the manicured gardens. The lower level offers level offers rec room, bar & theatre & private nanny/guest quarters. This Home exudes traditional luxury, quality & Architectural Brilliance.
Location
Province BC
Community Deer Lake
Area Burnaby South
Building/Complex Name BUCKINGHAM HEIGHTS
Zoning RES
Rooms
Other Rooms Mud Room
Basement None
Kitchen 1
Separate Den/Office N
Interior
Interior Features Air Conditioning, ClthWsh/Dryr/Frdg/Stve/DW, Garage Door Opener, Security System, Smoke Alarm, Vacuum - Built In
Heating Radiant
Fireplaces Number 4
Fireplaces Type Natural Gas
Heat Source Radiant
Exterior
Exterior Feature Balcny(s) Patio(s) Dck(s), Fenced Yard
Garage Garage; Triple, Open
Garage Spaces 3.0
Amenities Available Pool; Outdoor, Sauna/Steam Room
View Y/N Yes
View PRIVATE GREENSPACE
Roof Type Tile - Concrete
Lot Frontage 130.0
Lot Depth 118.0
Total Parking Spaces 6
Building
Story 3
Sewer City/Municipal
Water City/Municipal
Structure Type Frame - Wood
Others
Tax ID 023-317-027
Ownership Freehold NonStrata
Energy Description Radiant
Read Less

Bought with Royal LePage Elite West
GET MORE INFORMATION




