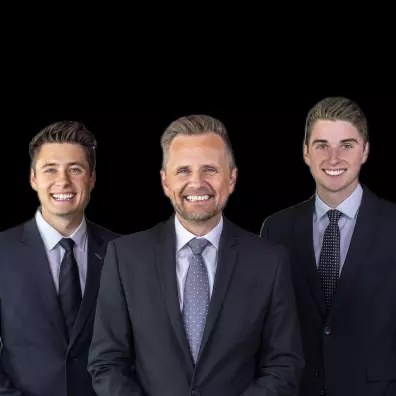For more information regarding the value of a property, please contact us for a free consultation.
81 FERNWAY DR Port Moody, BC V3H 5K5
Want to know what your home might be worth? Contact us for a FREE valuation!

Our team is ready to help you sell your home for the highest possible price ASAP
Key Details
Sold Price $1,568,800
Property Type Multi-Family
Sub Type 1/2 Duplex
Listing Status Sold
Purchase Type For Sale
Square Footage 2,147 sqft
Price per Sqft $730
Subdivision Heritage Woods Pm
MLS Listing ID R2875688
Sold Date 04/29/24
Style 2 Storey w/Bsmt.
Bedrooms 3
Full Baths 2
Half Baths 1
Abv Grd Liv Area 921
Total Fin. Sqft 2147
Year Built 2004
Annual Tax Amount $5,042
Tax Year 2023
Lot Size 3,850 Sqft
Acres 0.09
Property Description
Enjoy Panoramic views of the Valley & Fraser river! Fully renovated in 2016, complete with 3 bedrooms and 3 bathrooms in Heritage Woods! Features GORGEOUS gourmet kitchen with LARGE, quartz Cambria center island and countertop, stainless steel appliances including Wolf gas stove and commercial grade hood fan and wine fridge. Beautiful hardwood flooring throughout plus AIR CONDITIONING. Upstairs are 3 spacious bedrooms, including large master bedroom with 4 piece ensuite sundeck and walk-in closet. Downstairs rec room with lots of storage and hot water on demand. You''ll love the spacious patio from the kitchen with gas hook-ups ready for BBQ and firepit for summer evenings. Perfect for downsizers or families who want NO STRATA FEES! OPEN HOUSE MAY 11 & 12, 1-3PM
Location
Province BC
Community Heritage Woods Pm
Area Port Moody
Building/Complex Name HERITAGE WOODS
Zoning CD32
Rooms
Other Rooms Study
Basement Fully Finished
Kitchen 1
Separate Den/Office N
Interior
Interior Features Air Conditioning, ClthWsh/Dryr/Frdg/Stve/DW, Garage Door Opener, Microwave, Security System, Vacuum - Built In, Wine Cooler
Heating Forced Air, Natural Gas
Fireplaces Number 1
Fireplaces Type Gas - Natural
Heat Source Forced Air, Natural Gas
Exterior
Exterior Feature Balcony(s), Fenced Yard, Patio(s)
Garage Grge/Double Tandem
Garage Spaces 2.0
Amenities Available In Suite Laundry
View Y/N Yes
View SOUTH EAST
Roof Type Asphalt
Lot Frontage 26.0
Lot Depth 136.15
Total Parking Spaces 3
Building
Story 3
Sewer City/Municipal
Water City/Municipal
Structure Type Concrete Frame
Others
Restrictions No Restrictions
Tax ID 026-124-327
Ownership Freehold Strata
Energy Description Forced Air,Natural Gas
Read Less

Bought with Royal LePage Elite West
GET MORE INFORMATION




