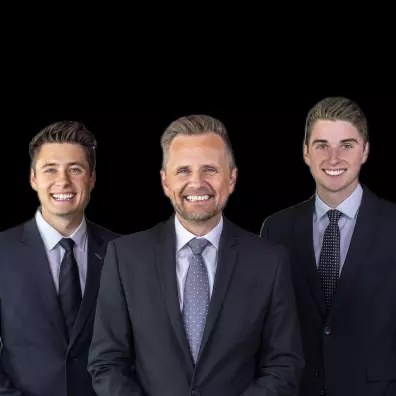For more information regarding the value of a property, please contact us for a free consultation.
19 LINDEN CT Port Moody, BC V3H 5C1
Want to know what your home might be worth? Contact us for a FREE valuation!

Our team is ready to help you sell your home for the highest possible price ASAP
Key Details
Sold Price $2,080,000
Property Type Single Family Home
Sub Type House/Single Family
Listing Status Sold
Purchase Type For Sale
Square Footage 3,687 sqft
Price per Sqft $564
Subdivision Heritage Woods Pm
MLS Listing ID R2890353
Sold Date 06/27/24
Style 2 Storey w/Bsmt.,3 Storey
Bedrooms 4
Full Baths 3
Half Baths 1
Abv Grd Liv Area 1,532
Total Fin. Sqft 3645
Year Built 1997
Annual Tax Amount $7,817
Tax Year 2024
Lot Size 5,588 Sqft
Acres 0.13
Property Description
Welcome to your dream home & property! This meticulous executive 3-storey residence offers luxurious living space & quality features that you are sure to enjoy for many years ahead. Dramatic high ceilings thru out the home, 2 gas f/p''s, & main floor including a games/flex rm. PLUS a fam.rm. Three upper spacious bdrms. With a decadent primary suite with all the luxuries. Down is fully finished with so much potential for lots of family enjoyment living space.The private backyard is as beautiful in-person as it is in the pictures - a location that is sure to bring many serene & tranquil moments to each day! Lots of extra special features including a heat pump, for you to see & enjoy in this home. Call your REALTOR for a private viewing appt.
Location
Province BC
Community Heritage Woods Pm
Area Port Moody
Zoning RS-5
Rooms
Other Rooms Pantry
Basement Fully Finished, Part
Kitchen 1
Separate Den/Office N
Interior
Interior Features Air Conditioning, ClthWsh/Dryr/Frdg/Stve/DW
Heating Forced Air, Heat Pump, Natural Gas
Fireplaces Number 2
Fireplaces Type Natural Gas
Heat Source Forced Air, Heat Pump, Natural Gas
Exterior
Exterior Feature Fenced Yard, Patio(s) & Deck(s)
Garage Add. Parking Avail., Garage; Double, RV Parking Avail.
Garage Spaces 2.0
Garage Description 18' X 19'8
View Y/N Yes
View UPPER FLOOR BDRMS - SKYLINE
Roof Type Tile - Concrete
Lot Frontage 50.0
Lot Depth 113.0
Total Parking Spaces 6
Building
Story 3
Sewer City/Municipal
Water City/Municipal
Structure Type Frame - Wood
Others
Tax ID 023-528-494
Ownership Freehold NonStrata
Energy Description Forced Air,Heat Pump,Natural Gas
Read Less

Bought with Sutton Group - 1st West Realty
GET MORE INFORMATION




