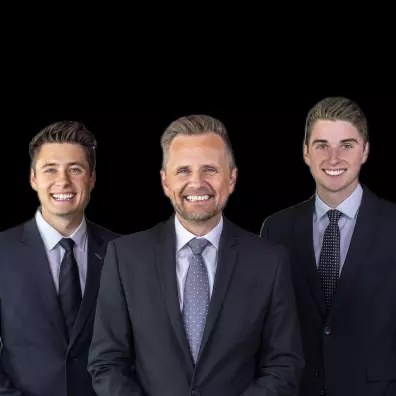For more information regarding the value of a property, please contact us for a free consultation.
6471 BRYANT ST Burnaby, BC V5E 1S4
Want to know what your home might be worth? Contact us for a FREE valuation!

Our team is ready to help you sell your home for the highest possible price ASAP
Key Details
Sold Price $3,300,000
Property Type Single Family Home
Sub Type House/Single Family
Listing Status Sold
Purchase Type For Sale
Square Footage 4,188 sqft
Price per Sqft $787
Subdivision Upper Deer Lake
MLS Listing ID R2896774
Sold Date 08/16/24
Style 2 Storey w/Bsmt.
Bedrooms 8
Full Baths 6
Half Baths 2
Construction Status New
Abv Grd Liv Area 1,494
Total Fin. Sqft 4188
Year Built 2024
Annual Tax Amount $8,836
Tax Year 2024
Lot Size 6,000 Sqft
Acres 0.14
Property Description
Upper Deer Lake, STUNNING MOUNTAIN VIEWS. Brand New. Quality Built 3 Levels, 4,188 sq ft., LUXURY BUILT. Huge Gourmet Kitchen, Perfect for those Chef or Love to Cook, HUGE WOK Kitchen. Engineer Hardwood Floors. Master Suite/Office on the Main Floor. 2nd Master Suite Up (total 4 Bedrooms) Legal 2 Bedroom Suite. Separate 1 Bedroom Nanny''s quarter with Separate Entrance. Home Theatre/ Rec Room plus 2 pce bath. Hot Water Radiant Heat. Air Conditioning. HRV, Security System, Camera Automation. Control 4 including blinds. Built in Vacuum. Triple Garage 609 sq ft with Lane Access plus additional 1 open parking. Walk to Deer Lake Park. Minutes to Metrotown Shopping, Crystal Mall, Rec Centre. Windsor Elem and French Immersion K-7 Brantford Elem, Burnaby Central, Close to SFU. Sec. 2-5-10 Warranty
Location
Province BC
Community Upper Deer Lake
Area Burnaby South
Zoning R4
Rooms
Other Rooms Foyer
Basement Fully Finished, Separate Entry
Kitchen 3
Separate Den/Office N
Interior
Interior Features Air Conditioning, ClthWsh/Dryr/Frdg/Stve/DW, Drapes/Window Coverings, Garage Door Opener, Microwave, Security System, Vacuum - Built In
Heating Hot Water, Natural Gas, Radiant
Fireplaces Number 1
Fireplaces Type Natural Gas
Heat Source Hot Water, Natural Gas, Radiant
Exterior
Exterior Feature Patio(s) & Deck(s), Sundeck(s)
Garage Garage; Triple, Open
Garage Spaces 3.0
Amenities Available None
View Y/N Yes
View MOUNTAINS & BRENTWOOD
Roof Type Asphalt
Lot Frontage 50.0
Lot Depth 120.0
Total Parking Spaces 4
Building
Story 3
Sewer City/Municipal
Water City/Municipal
Structure Type Frame - Wood
Construction Status New
Others
Tax ID 003-016-684
Ownership Freehold NonStrata
Energy Description Hot Water,Natural Gas,Radiant
Read Less

Bought with RE/MAX Crest Realty
GET MORE INFORMATION




