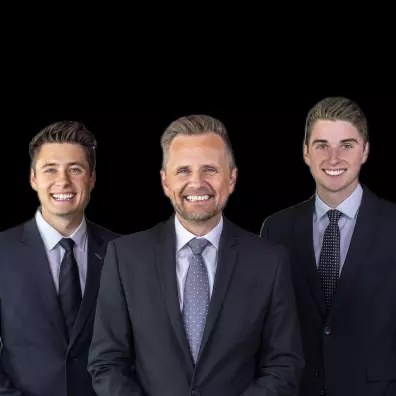For more information regarding the value of a property, please contact us for a free consultation.
967 BLACKSTOCK RD Port Moody, BC V3H 3S3
Want to know what your home might be worth? Contact us for a FREE valuation!

Our team is ready to help you sell your home for the highest possible price ASAP
Key Details
Sold Price $858,500
Property Type Townhouse
Sub Type Townhouse
Listing Status Sold
Purchase Type For Sale
Square Footage 1,060 sqft
Price per Sqft $809
Subdivision North Shore Pt Moody
MLS Listing ID R2940681
Sold Date 11/24/24
Style 2 Storey
Bedrooms 3
Full Baths 1
Half Baths 1
Maintenance Fees $358
Abv Grd Liv Area 505
Total Fin. Sqft 1060
Year Built 1977
Annual Tax Amount $3,018
Tax Year 2024
Property Description
Beautifully Renovated END-UNIT in Woodside Village! This stunning home is ideally located just steps from Newport Village, Suterbrook, and the SkyTrain, walk to Rocky Point Park’s scenic trails. Enjoy the quietest spot in the complex, offering bright, sun-filled spaces at the front and a private, fully fenced 18x18 sundeck in the back – perfect for outdoor entertaining and BBQs. The main floor features a spacious, semi-open living / dining leading out to your deck. Enjoy a thoughtful, tasteful kitchen reno w/ show stopping forest green cabinetry, sleek countertops, and high-end appliances. Full-sized laundry & powder room on main, & newer laminate flooring. Brand new carpet upstairs! Family & pet friendly complex. Walk to all levels of schools. 2 prkng.
Location
Province BC
Community North Shore Pt Moody
Area Port Moody
Building/Complex Name WOODSIDE VILLAGE
Zoning STRATA
Rooms
Other Rooms Bedroom
Basement Crawl
Kitchen 1
Separate Den/Office N
Interior
Interior Features ClthWsh/Dryr/Frdg/Stve/DW, Storage Shed
Heating Baseboard, Electric
Heat Source Baseboard, Electric
Exterior
Exterior Feature Fenced Yard, Patio(s) & Deck(s), Sundeck(s)
Parking Features Open
Amenities Available In Suite Laundry, Playground
Roof Type Asphalt
Total Parking Spaces 2
Building
Story 2
Sewer City/Municipal
Water City/Municipal
Structure Type Frame - Metal
Others
Restrictions Pets Allowed w/Rest.,Rentals Allowed
Tax ID 001-539-647
Ownership Freehold Strata
Energy Description Baseboard,Electric
Pets Allowed 2
Read Less

Bought with RE/MAX Treeland Realty
GET MORE INFORMATION




